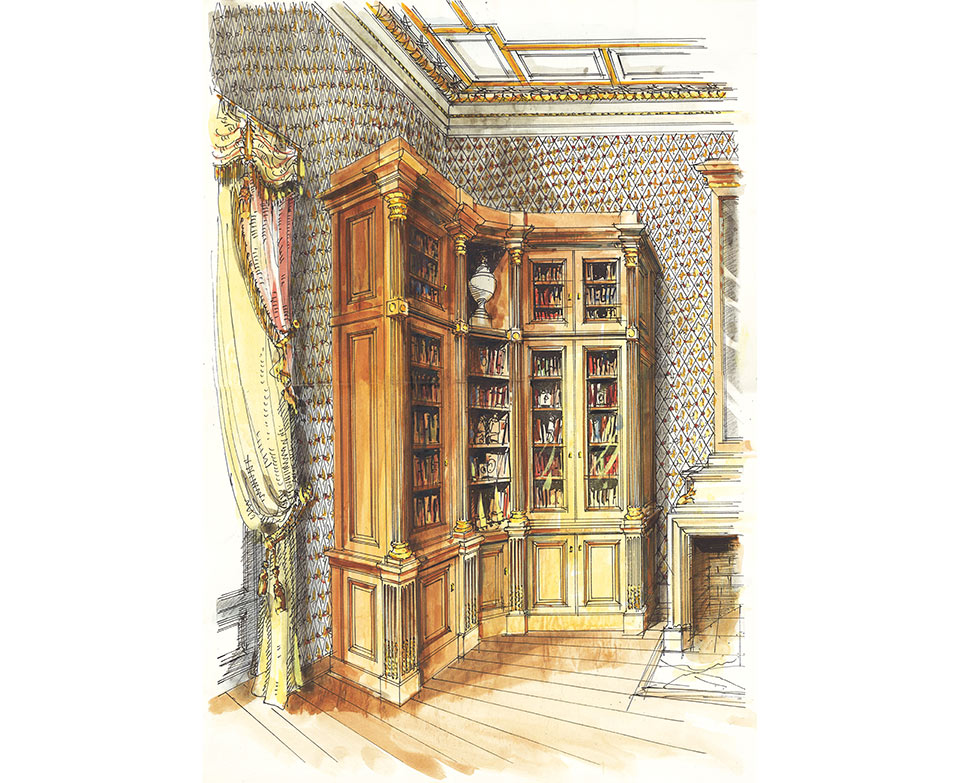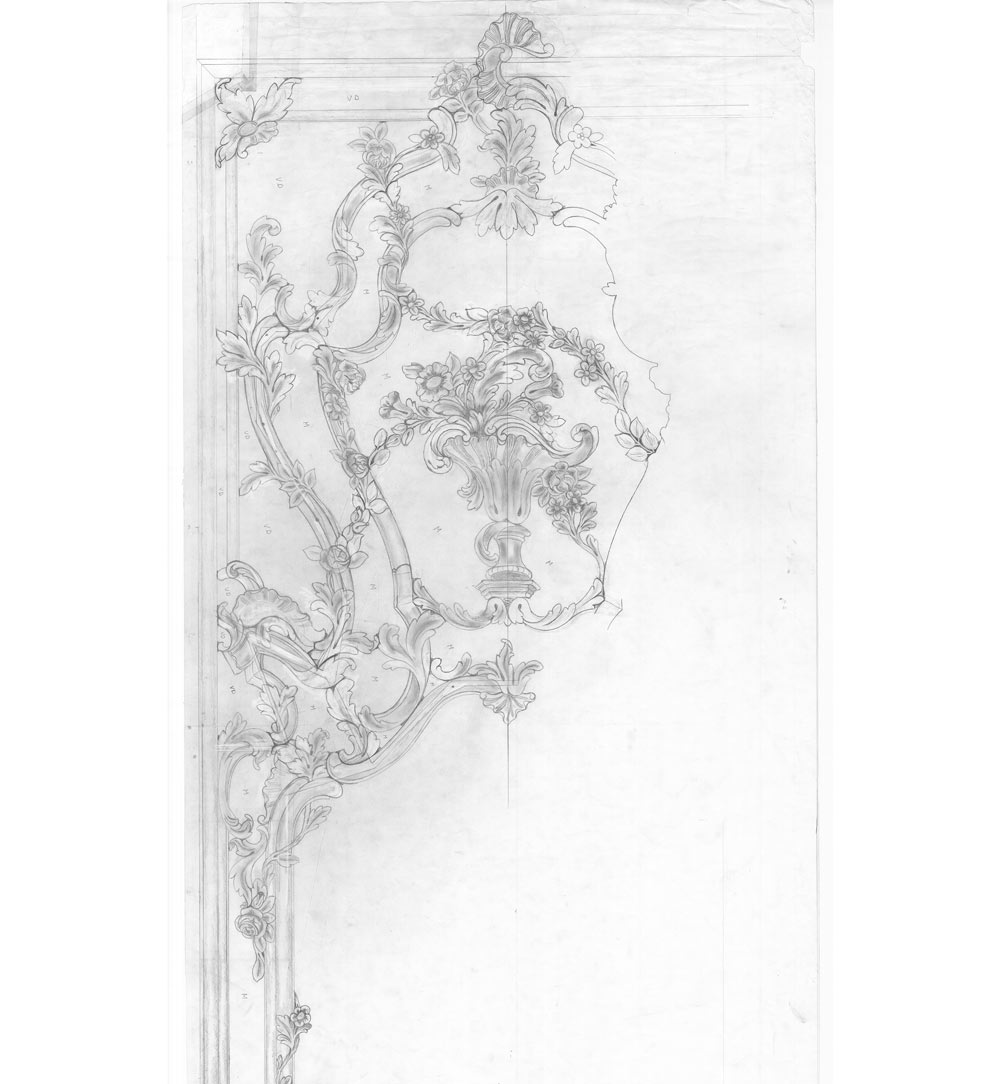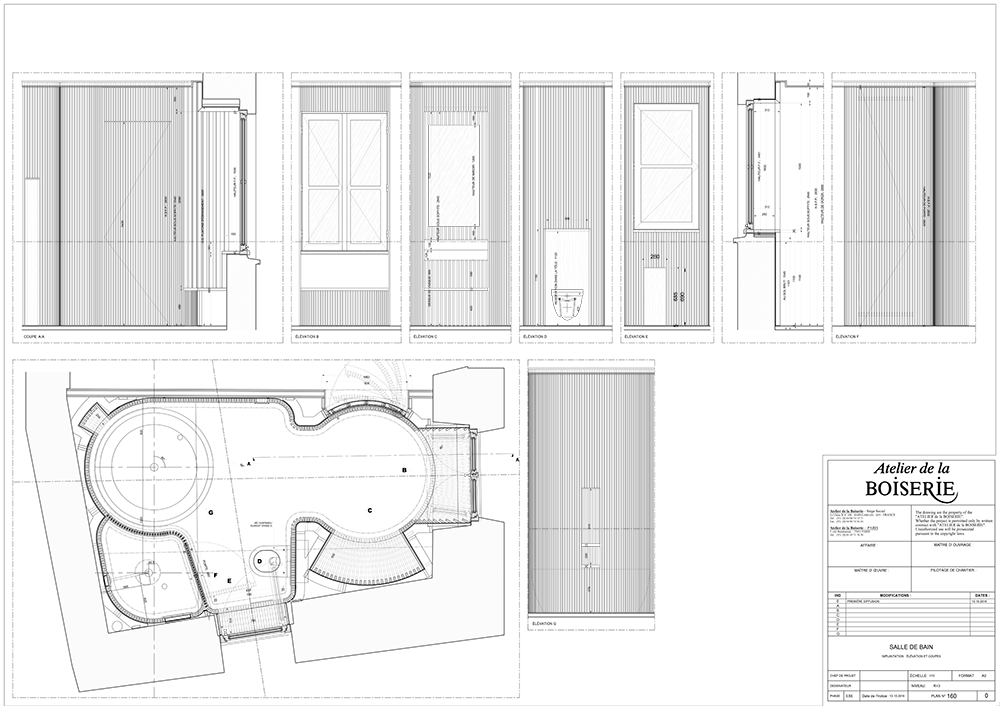Our design team is made up of people with complementary profiles. Their strong academic background and wealth of experience are thoroughly applied to each individual design.
We always take the time to fully understand our customers’ requirements and maintain regular dialogue throughout; we finish products on time courtesy of our attentiveness.
Please take note that our team produces graphic designs, plans, 2D and 3D drawings for the projects that it has been assigned to.






